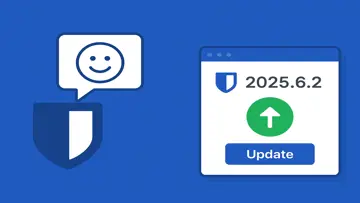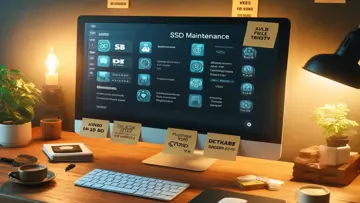Autodesk Revit: A Comprehensive Building Information Modeling Software
Autodesk Revit is a powerful Building Information Modeling (BIM) software developed by Autodesk Inc. It is widely used by architects, engineers, designers, and contractors to create detailed 3D models and documentation for building projects. With its sophisticated features and tools, Autodesk Revit streamlines the design and construction processes, facilitating collaboration and improving efficiency throughout the project lifecycle.
Key Features:
- Parametric Components: Create intelligent building components that can be easily modified and updated throughout the design process.
- Collaboration Tools: Facilitate teamwork by allowing multiple users to work on the same project simultaneously.
- Detailed Documentation: Generate comprehensive construction documentation, including floor plans, elevations, sections, and schedules.
- Analysis Capabilities: Conduct energy analysis, structural analysis, and more to optimize building performance.
- Visualization Tools: Produce realistic renderings and visualizations to communicate design ideas effectively.
Benefits:
- Enhances collaboration and communication among project team members.
- Improves accuracy and reduces errors in the design and construction phases.
- Streamlines workflow and saves time by automating repetitive tasks.
- Facilitates data exchange with other software applications through interoperability.
- Supports sustainable design practices by enabling performance analysis early in the design process.
Who Should Use Autodesk Revit?
Autodesk Revit is ideal for architectural firms, engineering companies, construction firms, and design professionals who want to leverage BIM technology to enhance their project delivery processes. Whether working on small-scale residential projects or large commercial developments, Autodesk Revit provides the tools needed to create accurate designs, optimize workflows, and deliver high-quality buildings.
Autodesk Revit stands out as a comprehensive BIM software solution that empowers users to create sophisticated building models, collaborate effectively with team members, and streamline project workflows. With its advanced features and intuitive interface, Autodesk Revit is a valuable tool for professionals in the architecture, engineering, and construction industries looking to elevate their design and construction processes.
Visão geral
Autodesk Revit é um software Comercial na categoria Área de Trabalho desenvolvido pela Autodesk Inc..
Os usuários do nosso aplicativo cliente UpdateStar verificaram Autodesk Revit atualizações 785 vezes durante o último mês.
É a versão mais recente de Autodesk Revit 25.4.0.32, lançado em 08/07/2025. Inicialmente foi adicionado ao nosso banco de dados em 30/05/2008.
Autodesk Revit é executado nos seguintes sistemas operacionais: Windows.
Usuários de Autodesk Revit deram-lhe uma classificação de 1 de 5 estrelas.
Instalações
Autodesk Inc.
com o UpdateStar gratuito.
Últimas revisões
|
|
TAP-Windows
Proteja sua conexão com o TAP-Windows! |
|
|
Epson Data Collection Agent
Recolha de dados eficiente com o Epson Data Collection Agent |
|
|
Google Earth Pro
Explore o mundo em detalhes impressionantes com o Google Earth Pro. |
|
|
Total Commander PowerPack
Aumente seu gerenciamento de arquivos com o Total Commander PowerPack! |
|
|
GOM Media Player
GOM Media Player: um reprodutor multimídia versátil para todas as suas necessidades |
|
|
Canon G2000 series MP Drivers
Drivers de impressora eficientes para a série Canon G2000 |
|
|
UpdateStar Premium Edition
Manter seu software atualizado nunca foi tão fácil com o UpdateStar Premium Edition! |
|
|
Microsoft Edge
Um novo padrão na navegação na Web |
|
|
Microsoft Visual C++ 2015 Redistributable Package
Aumente o desempenho do seu sistema com o Microsoft Visual C++ 2015 Redistributable Package! |
|
|
Google Chrome
Navegador da Web rápido e versátil |
|
|
Microsoft Visual C++ 2010 Redistributable
Componente essencial para executar aplicativos do Visual C++ |
|
|
Microsoft OneDrive
Simplifique o gerenciamento de arquivos com o Microsoft OneDrive |





